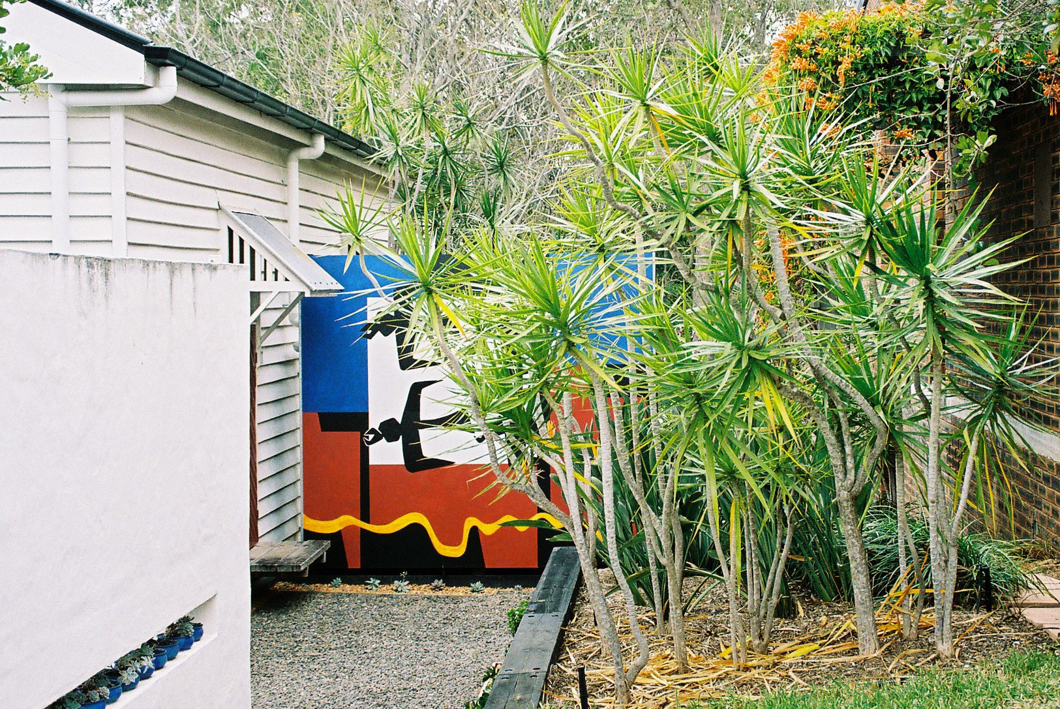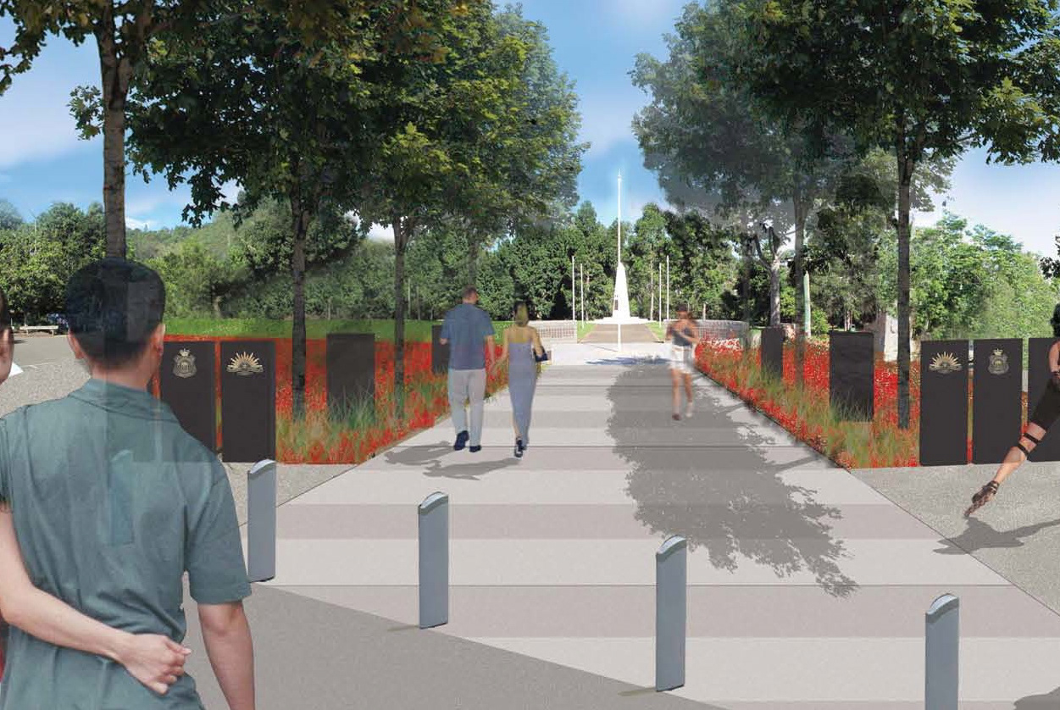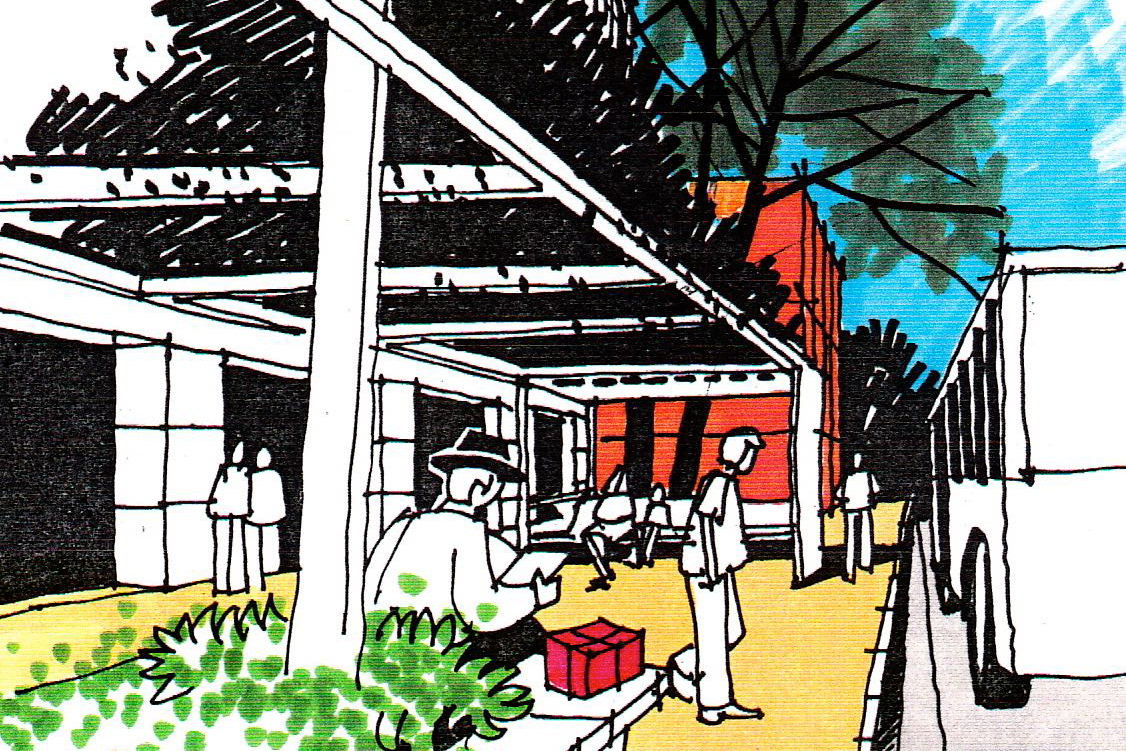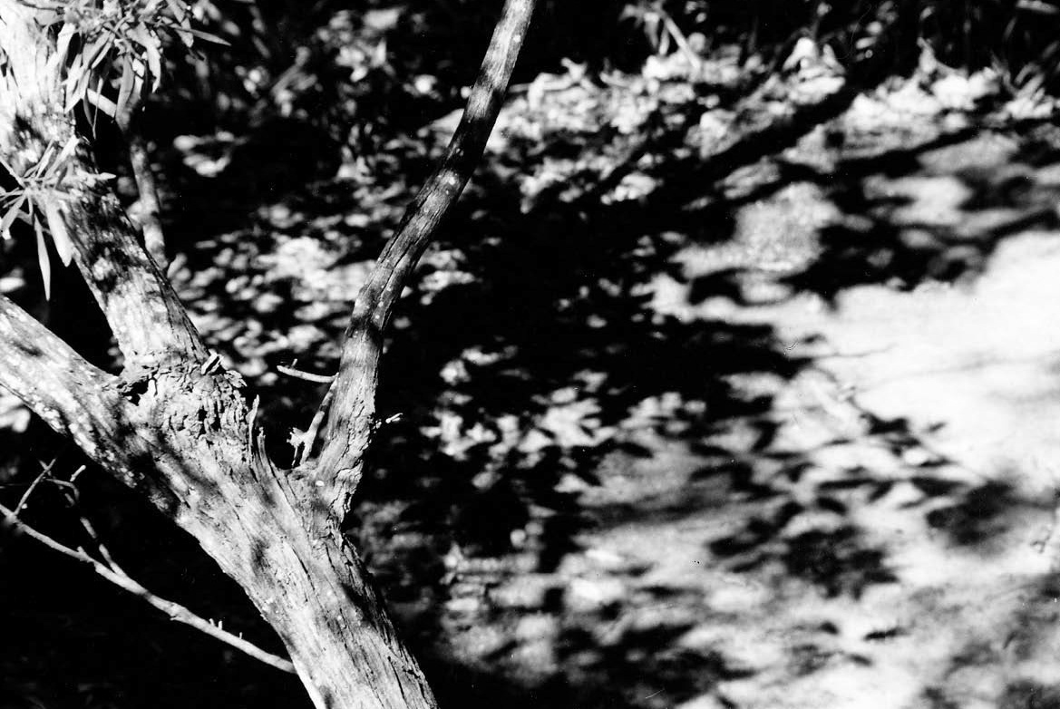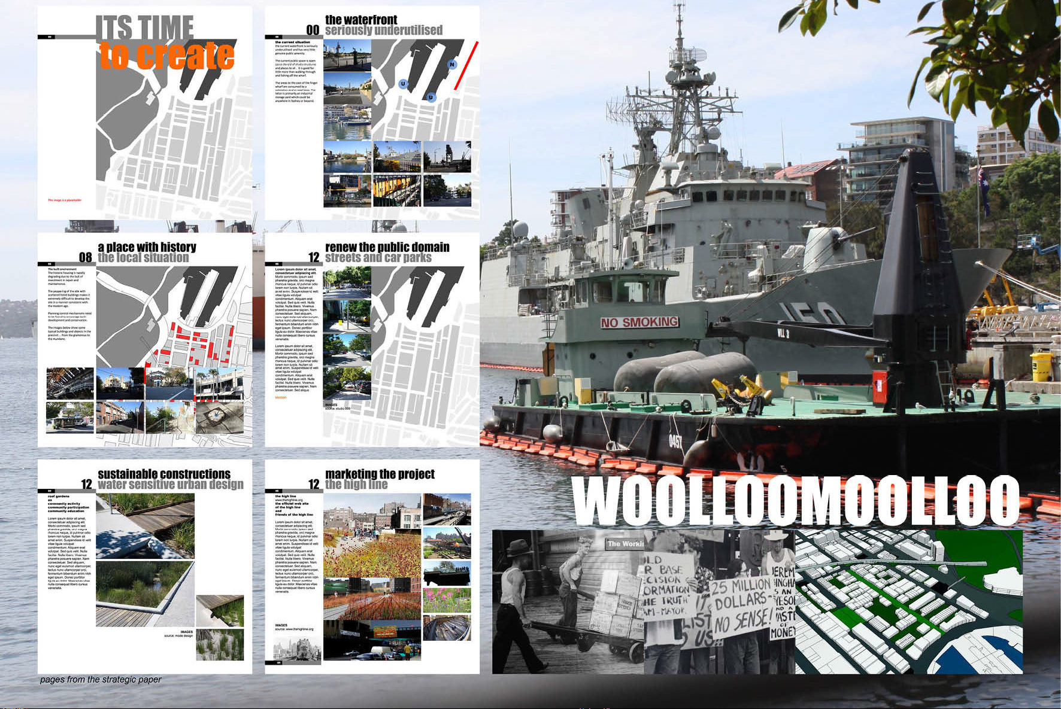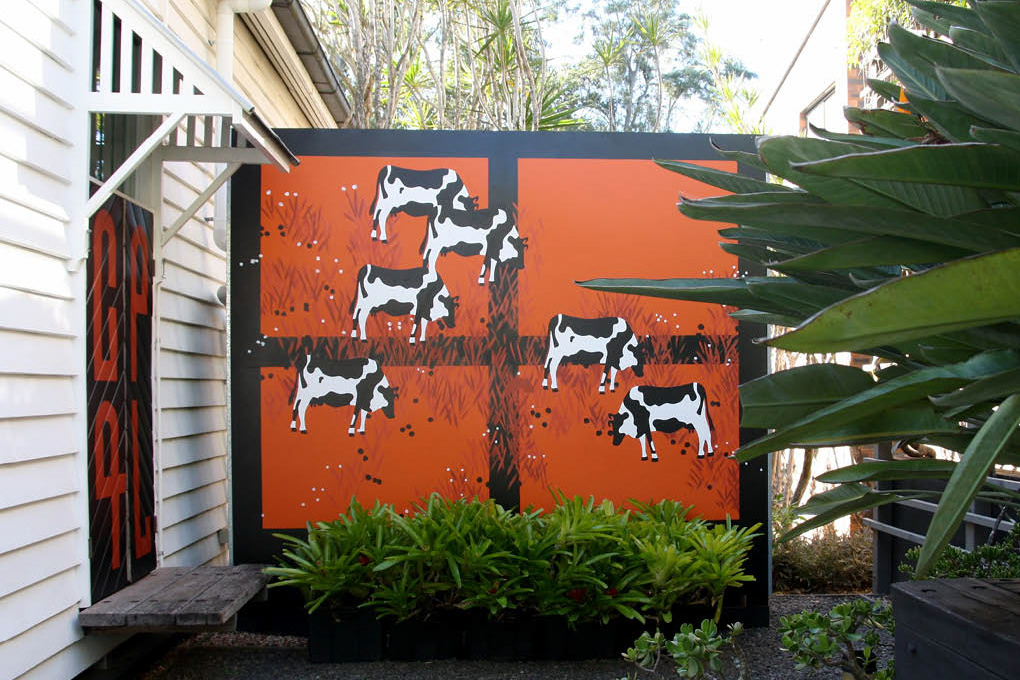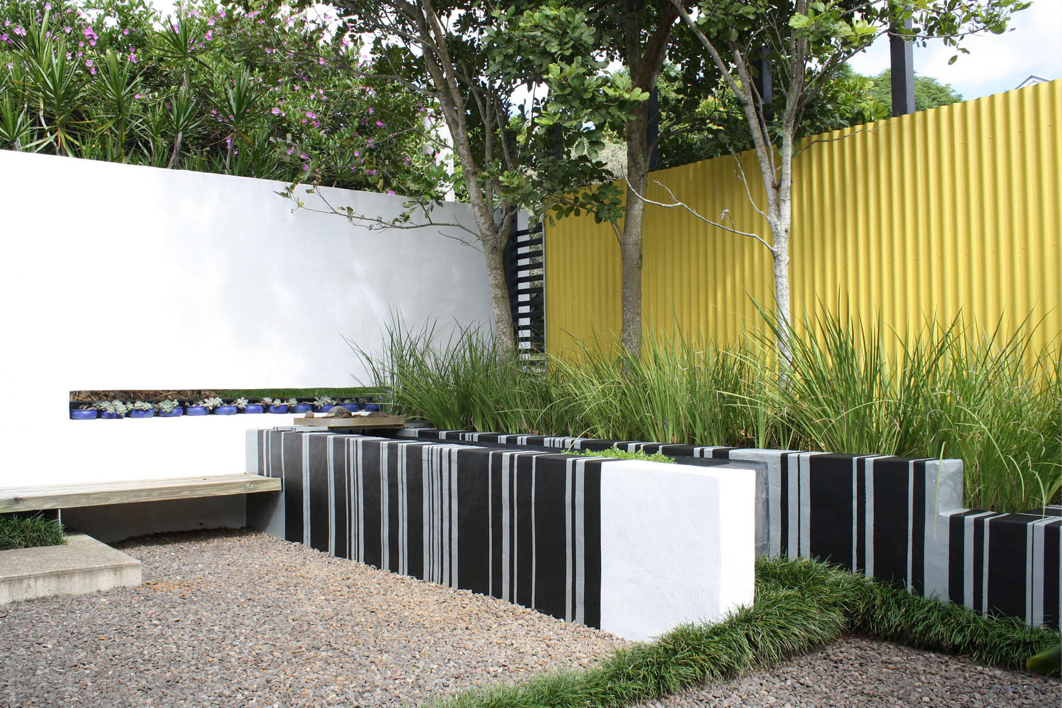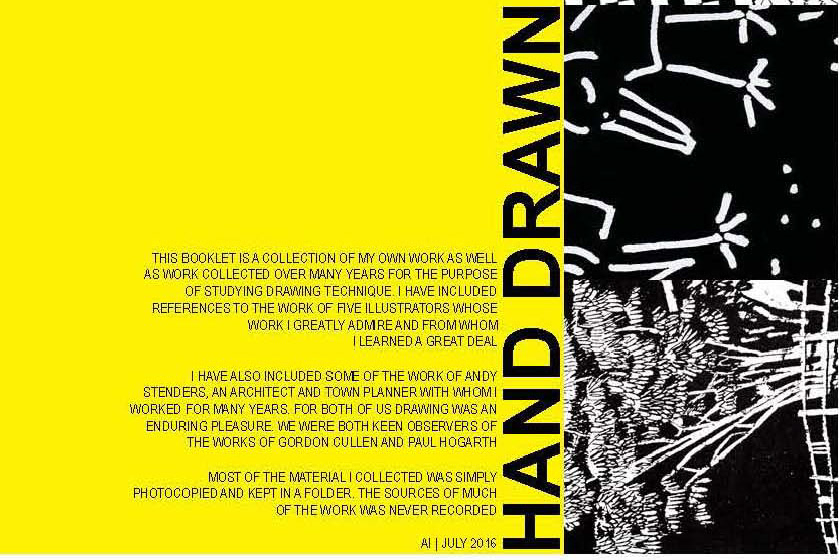clients: mirvac developments
project types: residential architecture (houses and townhouses), master planning, urban planning, urban design, landscape design, signage design
selected projects:
GAINSBOROUGH GREENS MASTERPLANNING _ site + landscape masterplanning | residential development, pimpama. 2008-2009
GAINSBOROUGH GREENS RECREATION _ community recreation centre | residential development, pimpama. 2006-2010
PIER WATERFRONT _ signage | residential development, newstead, brisbane. 2009
BOND UNIVERSITY MIRVAC SCHOOL OF SUSTAINABLE DEVELOPMENT _ landscape studies | robina, gold coast. 2007-2008
MARINERS PENINSULA SALES OFFICE _ sales office + landscape | apartment development, townsville. 2007
MARINERS PENINSULA APARTMENTS _ stage 1 landscape + recreation facilities | apartment development, townsville. 2007
MARINERS PENINSULA MASTERPLAN _ site + landscape planning | apartment development, townsville. 2007
PENTHOUSE PROTOTYPE WITH GARDENS _ EYEPOD | harbourtown, gold coast. 2007
PENTHOUSE PROTOTYPE WITH GARDENS _ 2 STOREY | harbourtown, gold coast. 2007
PENTHOUSE PROTOTYPE WITH GARDENS _ 1 STOREY | harbourtown, gold coast. 2007
FLINDERS STREET _ landscape | public plaza, townsville. 2007
EPHRAIM ISLAND _ public art | residential development, ephraim island, gold coast. 2007
TENNYSON _ urban planning study | apartment development + tennis centre, tennyson, brisbane. 2006
MORANBAH _ landscape structure plan | mining company quarters, moranbah. 2006
PARK HILL STAGE 3 _ urban design | residential development, park hill village, murarrie, brisbane. 2004
PARK HILL RECREATION 2 _ townhouse precinct recreation facility | park hill village, murarrie, brisbane, 2003
PARK HILL RECREATION 1 _ townhouse precinct recreation facility | park hill village, murarrie, brisbane, 2002
PARK HILL HOUSES _ houses | residential development, park hill village, murarrie, brisbane. 2001-2008
many of the projects are examples of my enduring interest in the integration of architecture and landscape
GAINSBOROUGH GREENS MASTERPLANNING _ site + landscape masterplanning | gainsborough greens residential development, pimpama, gold coast. 2008-2009
author: mirvac design | urban design manager: ai | landscape architects: form landscape architects, vee design, verge urban landscape architecture
GAINSBOROUGH GREENS MASTERPLANNING _ site + landscape masterplanning | gainsborough greens residential development, pimpama, gold coast. 2008-2009
author: mirvac design | urban design manager: ai | landscape architects: form landscape architects, vee design, verge urban landscape architecture
for presentation purposes, the site was gridded so that each tile within the grid could be printed to an A1 sheet at 1:1000 or each horizontal row of tiles could be printed as a continuous plan. At any point in time, the tiles incorporated the design and renders of the various architects and landscape architects who worked on the project. The site is 4K x 1K with 3000 residential units.
GAINSBOROUGH GREENS RECREATION _ community recreation centre | gainsborough greens residential development, pimpama, gold coast. 2006-2010
author: mirvac design | architectural design: ai | landscape architects: form landscape architects
GAINSBOROUGH GREENS RECREATION _ community recreation centre | gainsborough greens residential development, pimpama, gold coast. 2006-2010
author: mirvac design | architectural design: ai | landscape architects: form landscape architects
PIER WATERFRONT _ signage | residential development, newstead, brisbane. 2009
author: mirvac design | graphic design: jh + ai
BOND UNIVERSITY MIRVAC SCHOOL OF SUSTAINABLE DEVELOPMENT _ landscape studies | robina, gold coast. 2007-2008
author: mirvac design | architecture: jf | urban design manager: ai
the landscape studies shown above were carried out during the early stages of architectural deign, prior to the appointment of the project landscape architect, in order to develop a an integrated approach to both architecture and landscape
MARINERS PENINSULA SALES OFFICE _ sales office + landscape | apartment development, townsville. 2007
author: mirvac design | architectural design: ai | landscape design: ai
MARINERS PENINSULA APARTMENTS _ landscape + recreation facilities | apartment development, townsville. 2007
author: mirvac design | urban design manager: ai | recreation structures design: ai | landscape architects: form landscape architects
MARINERS PENINSULA MASTERPLAN _ site + landscape planning | apartment development, townsville. 2007
author: mirvac design | urban design manager: ai | landscape architects: form landscape architects
PENTHOUSE PROTOTYPE WITH GARDENS _ EYEPOD | harbourtown, gold coast. 2007
author: mirvac design | design: ai
PENTHOUSE PROTOTYPE WITH GARDENS _ 2 STOREY | harbourtown, gold coast. 2007
author: mirvac design | design: ai
PENTHOUSE PROTOTYPE WITH GARDENS _ 1 STOREY | harbourtown, gold coast. 2007
author: mirvac design | design: ai
FLINDERS STREET _ landscape | public plaza, townsville. 2007
author: mirvac design | urban design + landscape design: ai
EPHRAIM ISLAND _ public art | residential development, ephraim island, gold coast. 2007
author: mirvac design with urban art projects | design direction: ai
TENNYSON _ urban planning study | apartment development + tennis centre, tennyson, brisbane. 2006
MORANBAH _ landscape structure plan | mining company quarters, moranbah. 2006
author: mirvac design | site and urban planning studies: ai
PARK HILL STAGE 3 _ urban design | residential development, park hill village, murarrie, brisbane. 2004
author: mirvac design | urban design: ba + ai
PARK HILL RECREATION 2 _ townhouse precinct recreation facility | park hill village, murarrie, brisbane, 2003
author: mirvac design | architectural design: ai | landscape design: form landscape architects
PARK HILL RECREATION 1 _ townhouse precinct recreation facility | park hill village, murarrie, brisbane, 2002
author: mirvac design | architectural design: ai | landscape design: form landscape architects
PARK HILL HOUSES _ houses | residential development, park hill village, murarrie, brisbane. 2001-2008
author: mirvac design | architectural design: ai | landscape design: form landscape architects
